After completing the Coffee Shop chain, KenDesign continued to accompany Mr. Son in the construction project of Nevermind Lounge - a classy space located in the busy Vinhomes Central Park area.
After completing the Coffee Shop chain, Ken Design continues to accompany Mr. Son in the construction project of Nevermind Lounge - a classy bar lounge space located in the busy Vinhomes Central Park area.
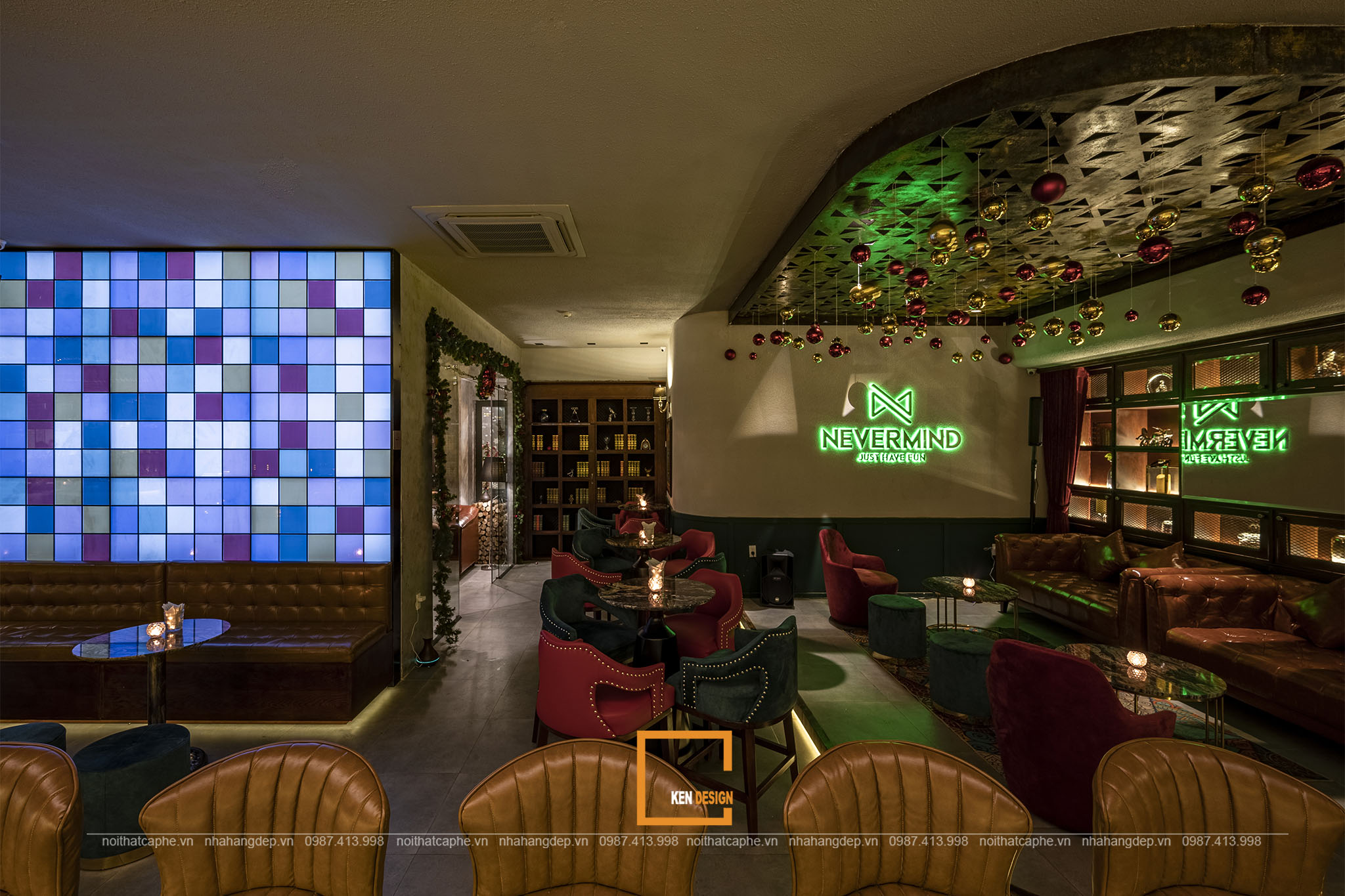
Construction of Nevermind Lounge – Breath of carelessness
True to the name, Nevermind opens up a space with light harmonies to help customers relieve their daily worries. With a total construction area of Nevermind Lounge about 100m2, view opposite Landmark 81, this is exactly the space choice not to be missed for those with taste.
Lounge is a space to enjoy spirits and wine, with a more luxurious nature when compared to conventional clubs, bars and pubs. Nevermind Lounge brings classic, classy breath, where people with taste enjoy Jazz, Blue, Country, Soul music with just enough volume. Therefore, the design and construction process of Nevermind needs a highly qualified architect and construction team, in order to show the luxury and sophistication of a lounge-class entertainment venue. Gentle but impressive, Nevermind gives customers a chill space to their fullest, shaking off all worries in their minds.
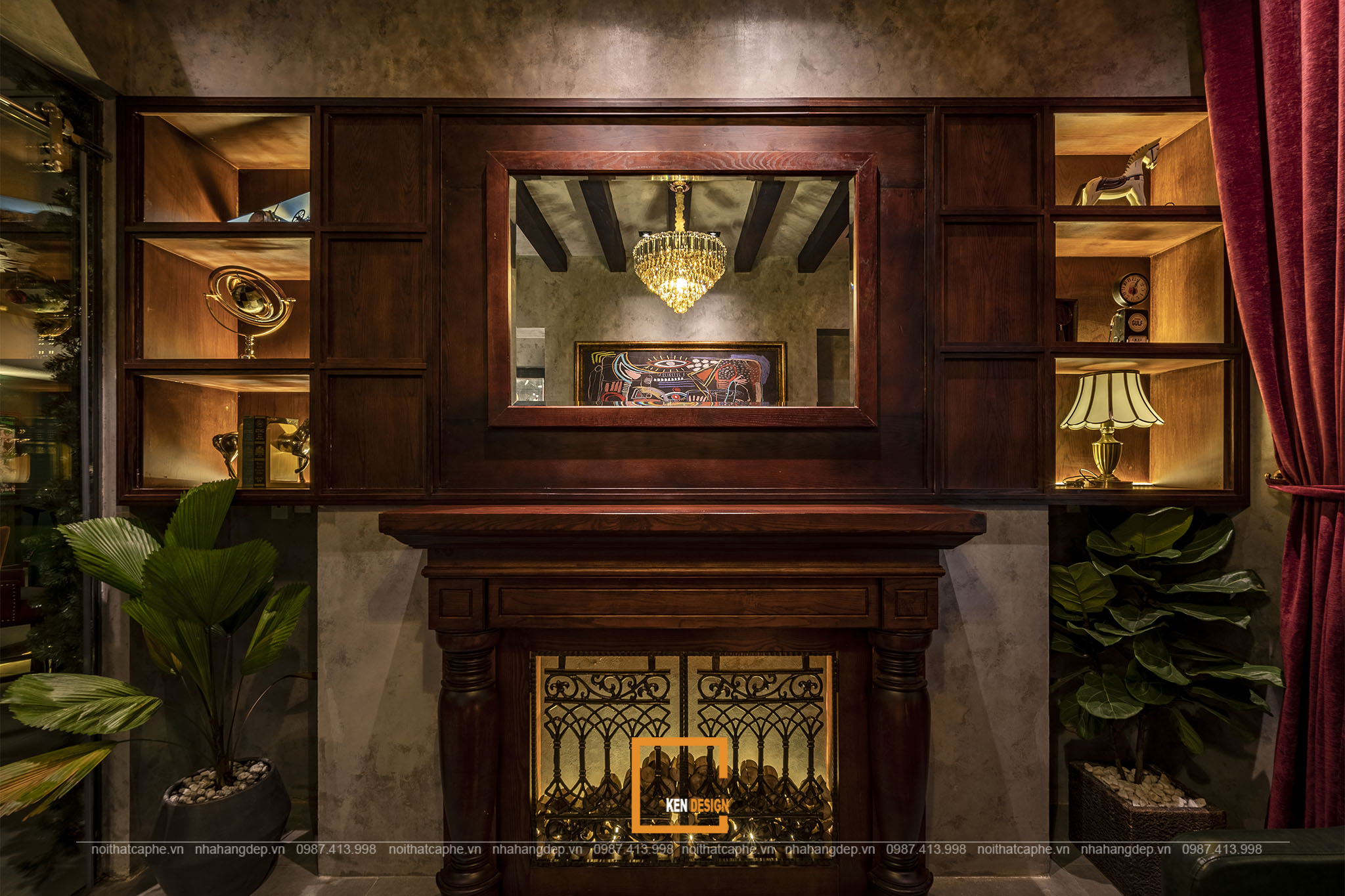
Nevermind Lounge construction process - meticulous to every detail
The construction process of Nevermind Lounge was carried out meticulously and skillfully by the Ken Design team. The most impressive is Nevermind's bar area. The bar has an arched, wide open design; Dimensions and curvature are measured and assembled with high precision to ensure aesthetics. The serving counter area is also made to a moderate height, then arranged with high-leg chairs, the construction team also adjusted the design of the counter so that customers have comfortable legroom when sitting. Light and color are delicately combined with the layout to create a spectacular gradient effect for the counter area.
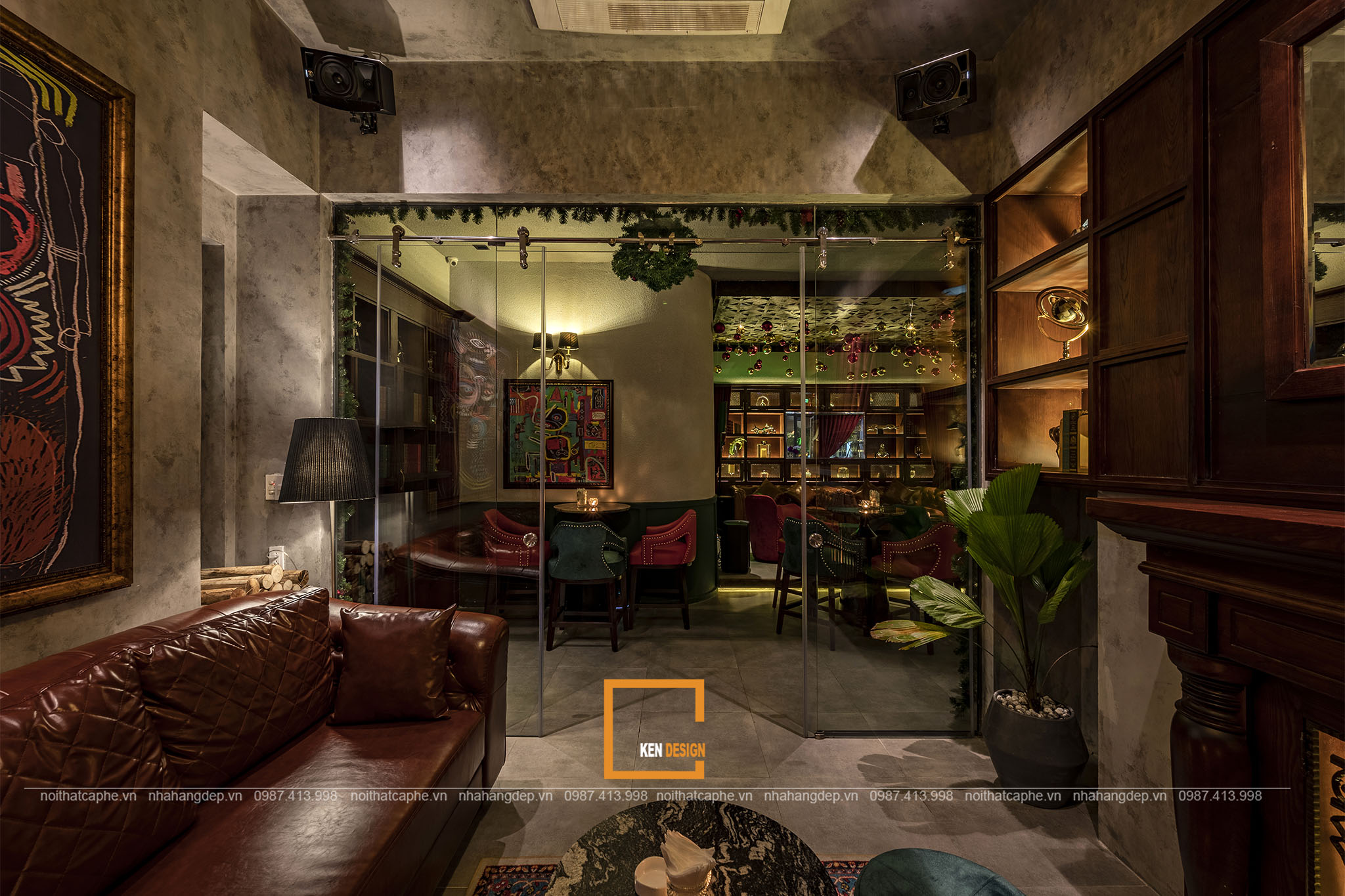
The lighting system is arranged very cleverly, this is the factor that makes the different level of the project. Although not using a direct light source, the outstanding details are still clearly highlighted. All thanks to the LED system that is hidden along the interior frame of the cabinet, chair and aisle. Light from the source is radiated all over, ensuring visibility for customers when moving.
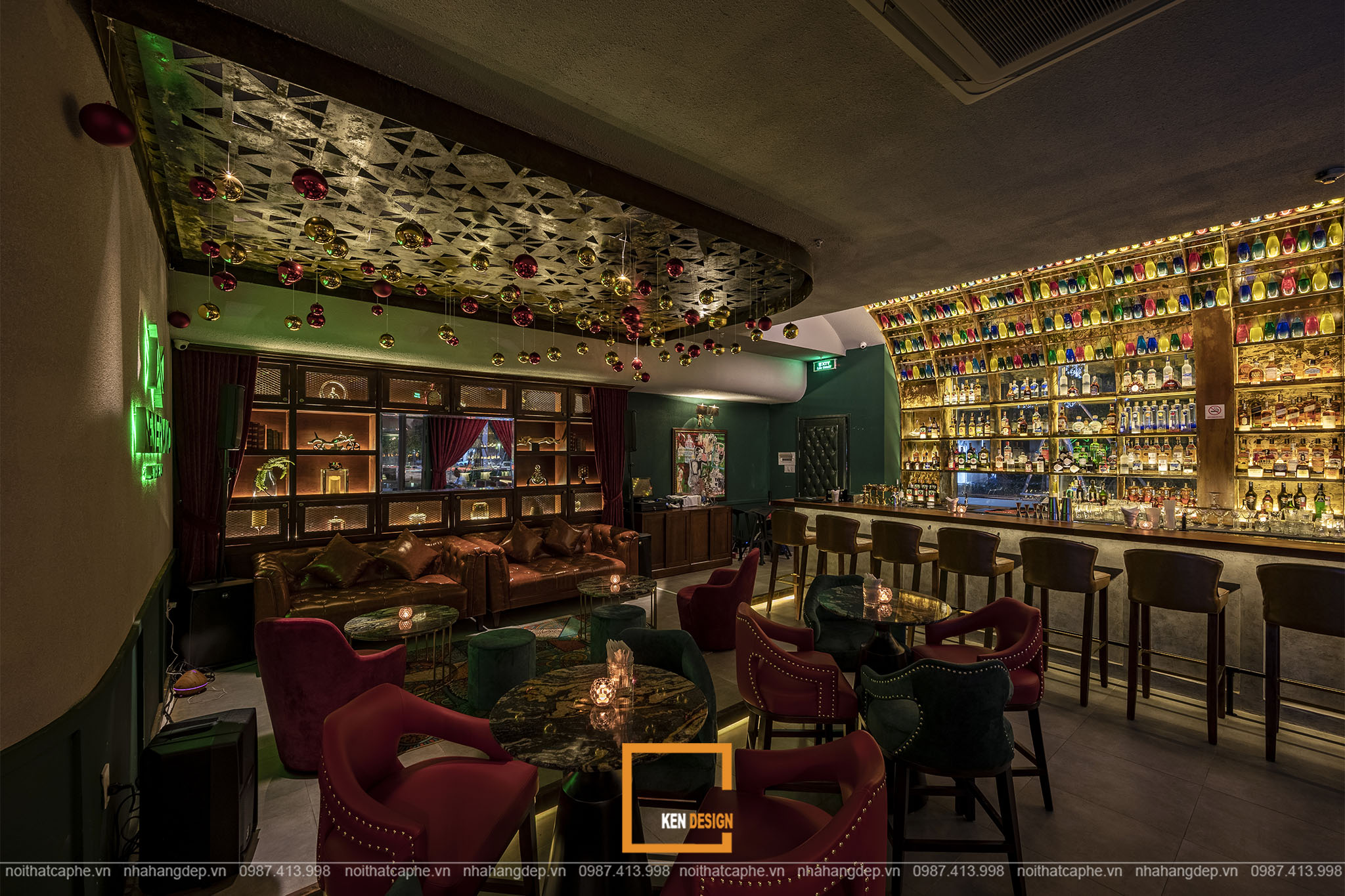
Nevermind's wall surface is roughened to ensure soundproofing for the bar. The ceiling area is made of CNC iron material with elaborate cutting techniques to create a rusty iron effect, bringing a strong and liberal character to the space.
Besides classic materials, the construction process of Nevermind Lounge also uses modern materials such as lamp walls and glass walls. This bold combination provides a dynamic, interesting contrast, adding openness and light to the space.
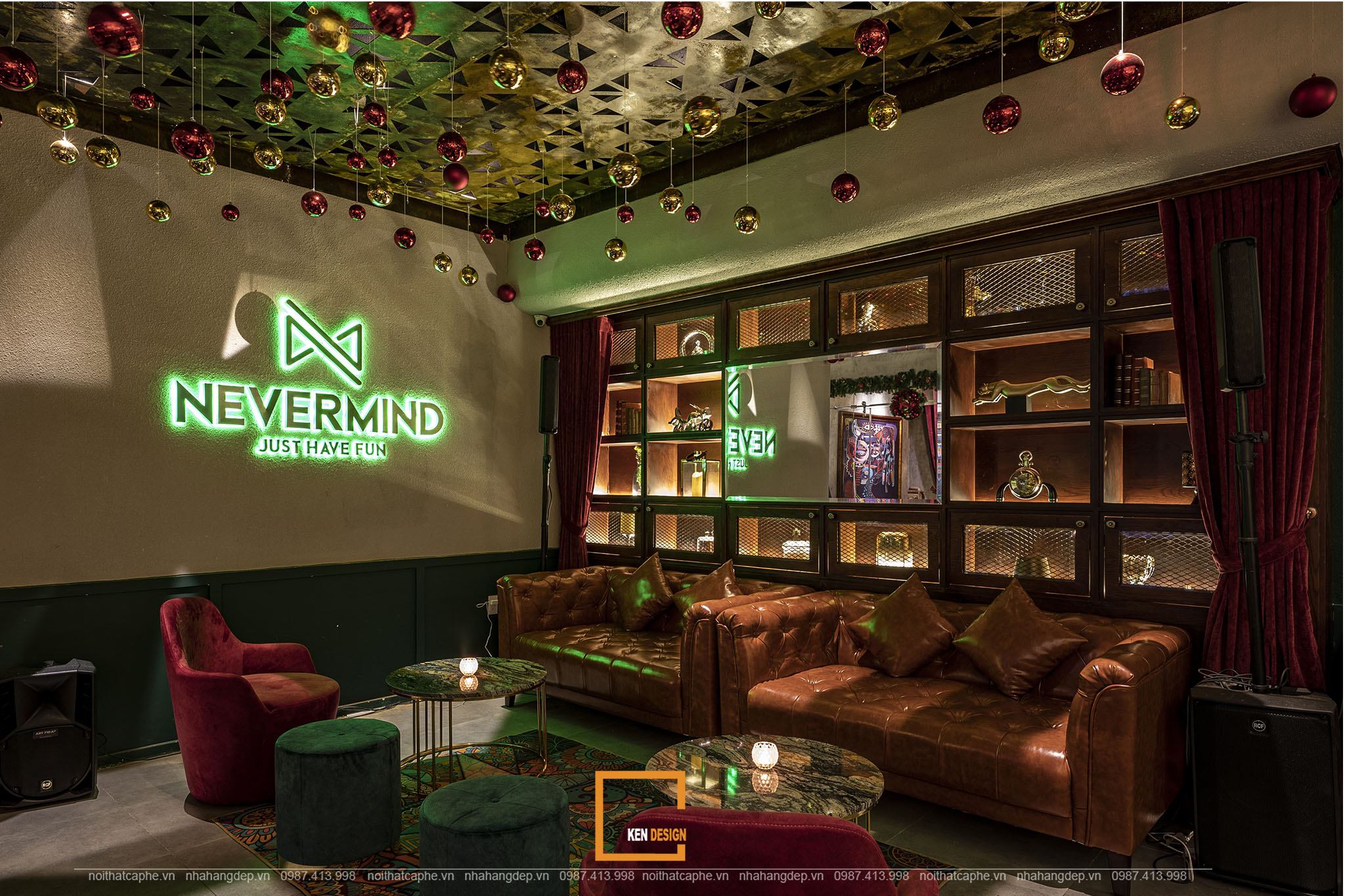
Construction of VIP Nevermind Lounge - luxurious and attractive
Nevermind's interior features typical Lounge space: large leather sofas made of smooth leather and velvet with extremely classy classic red-brown and moss-green colors. The rattan black marble table placed on the patterned carpet also contributes to the mysterious and seductive feeling of the lounge.
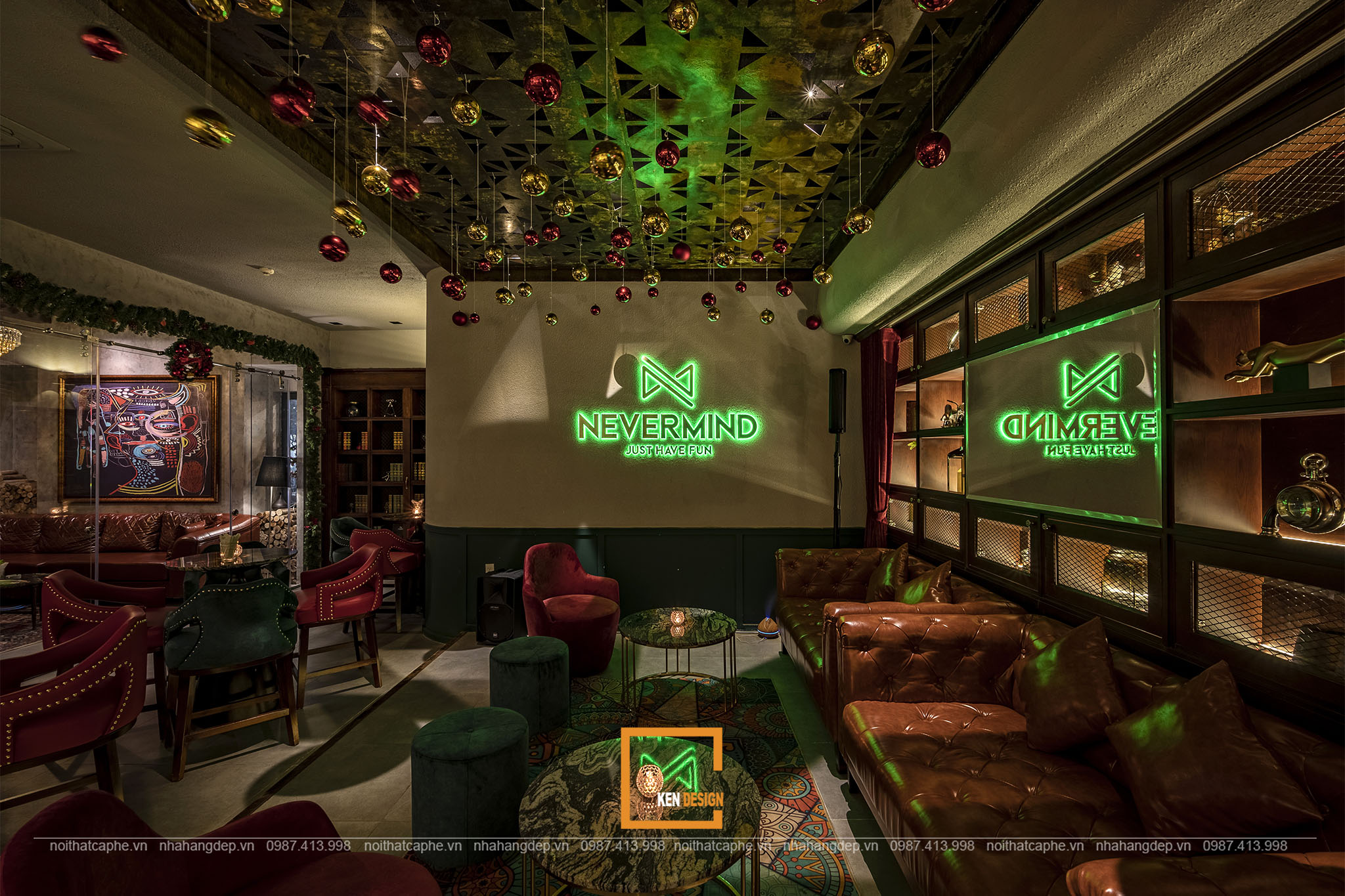
The VIP room is designed in a Classical Rustic style, with impressive paintings and fireplaces. The VIP room decor uses wooden slats to display high-class collections to match the space concept. Next to the room, there are bookcases and souvenirs to create a sense of depth.
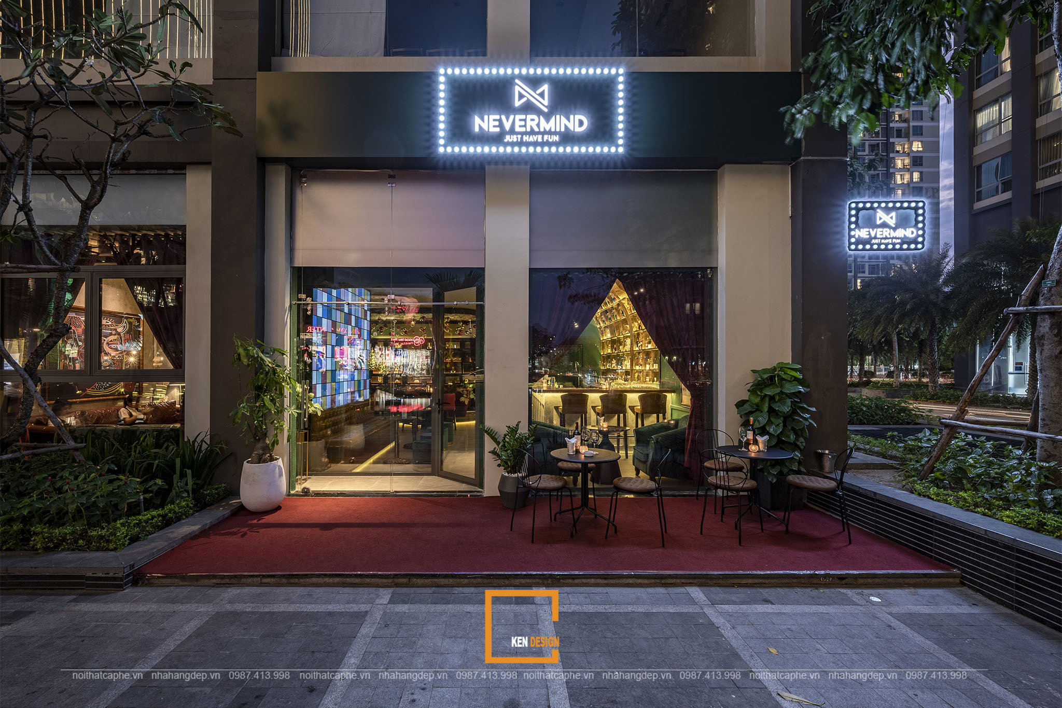
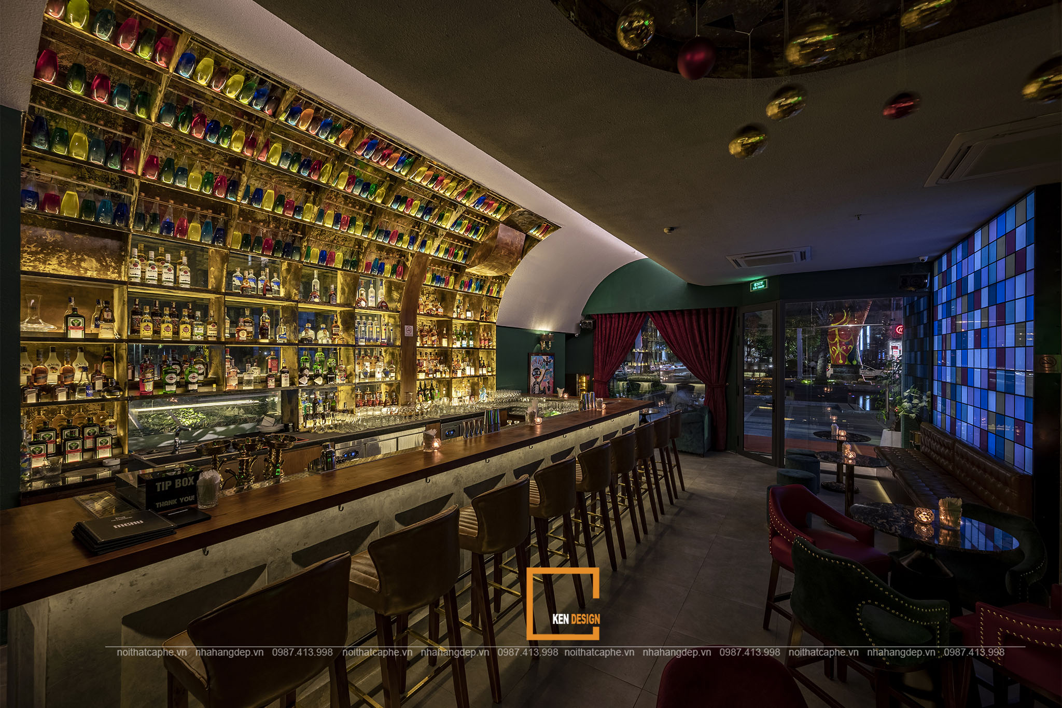
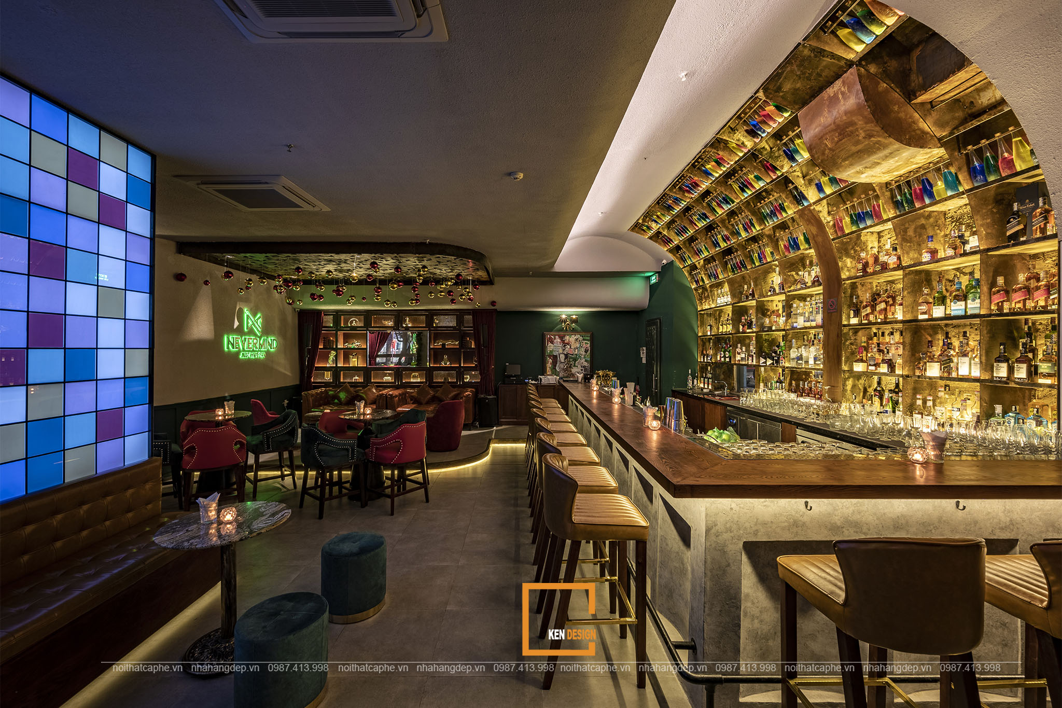
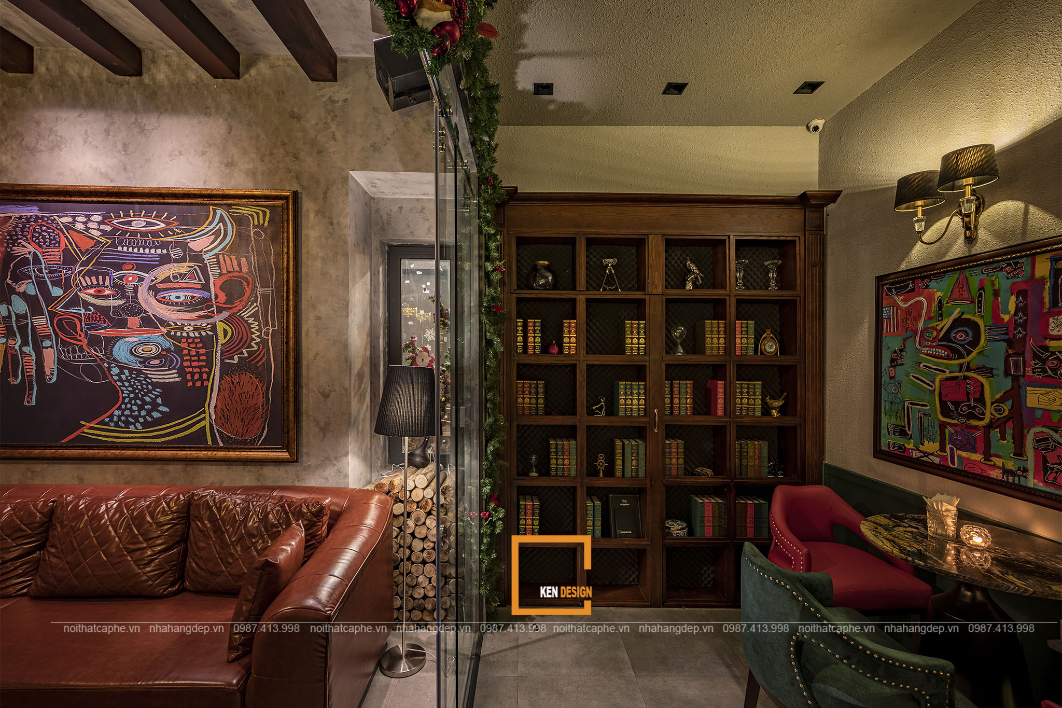
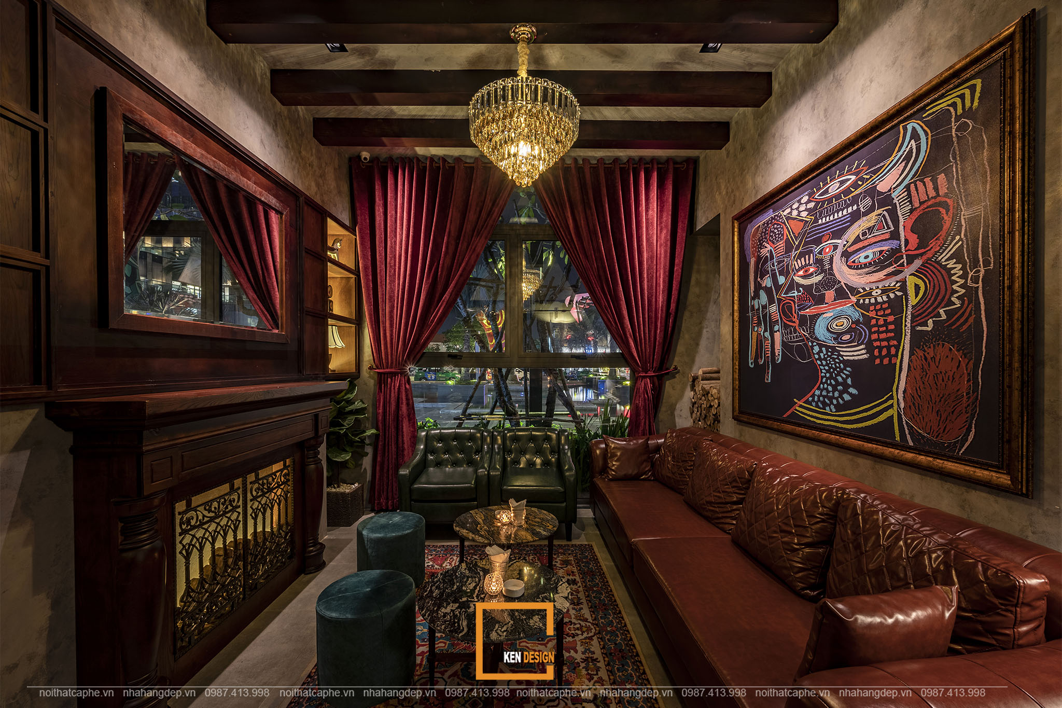
Nevermind Lounge is one of the impressive works done by Ken Design. To see more unique designs and specific advice on your project, please contact us via hotline (+84) 987.413.998. Ken Design specializes in the design and construction of restaurant, cafe and hotel projects across the country, very pleased to bring the most optimal space solutions to investors.






