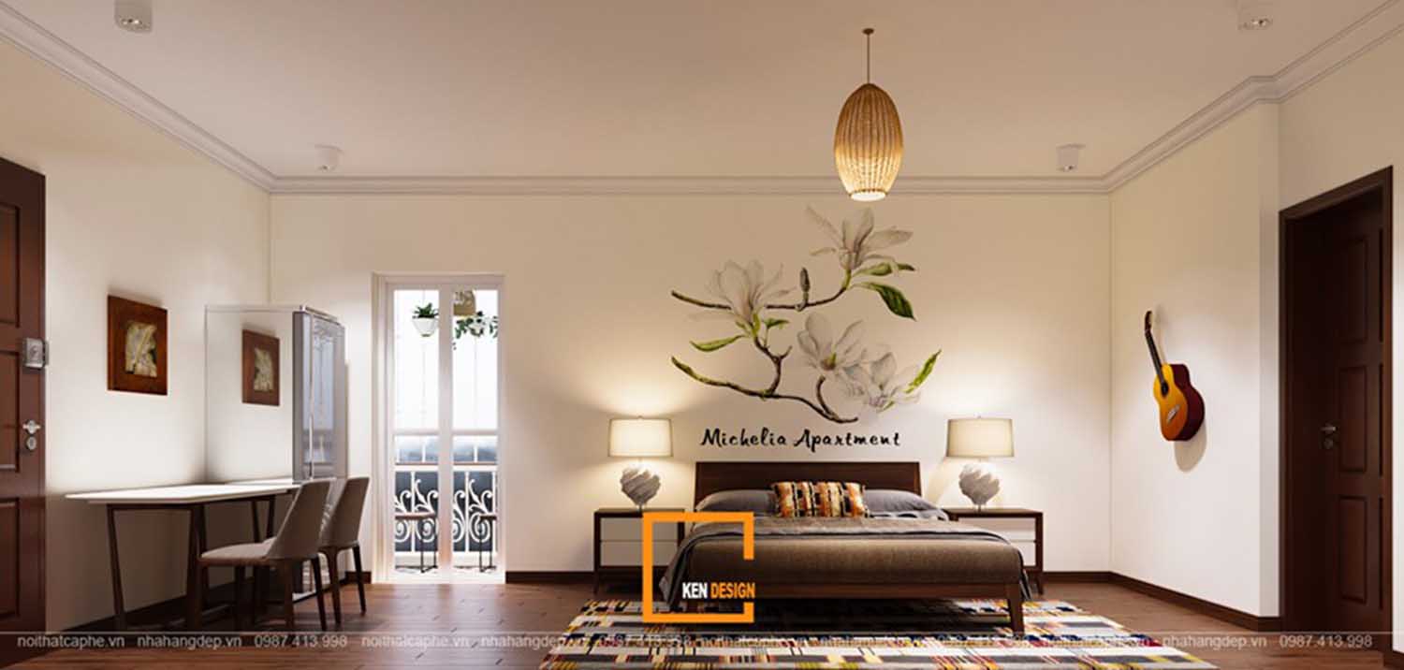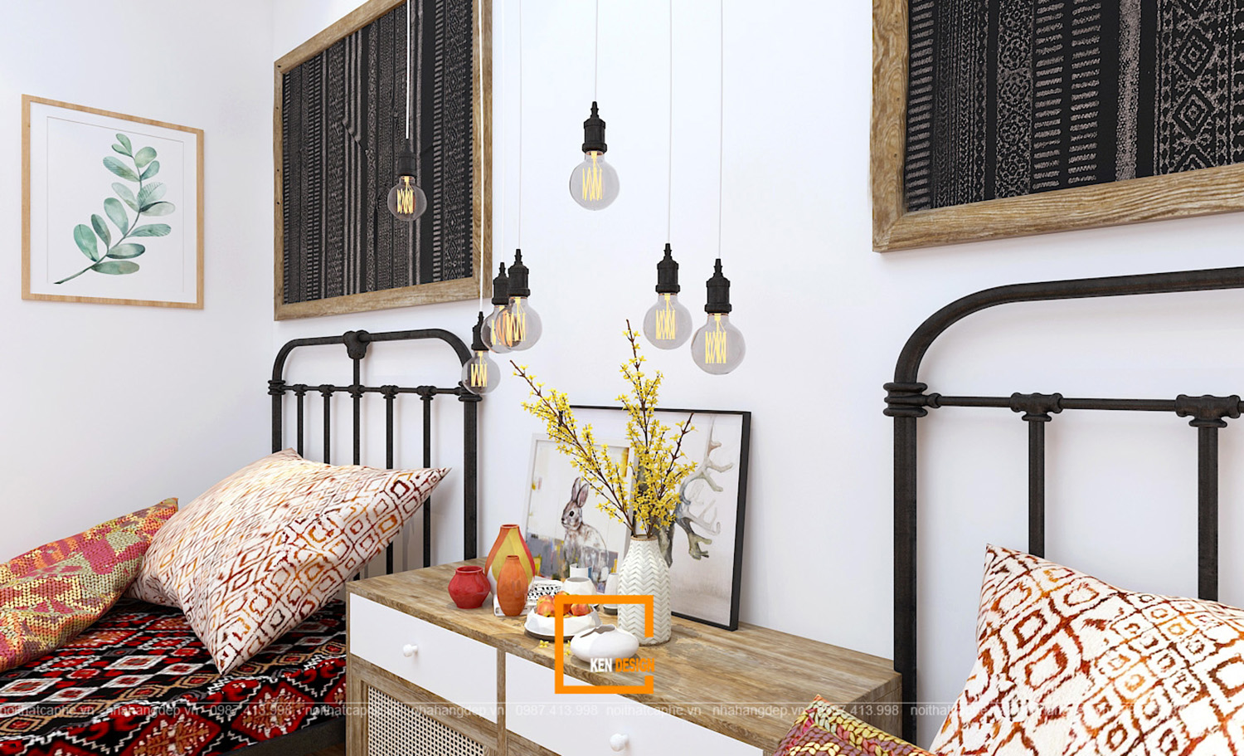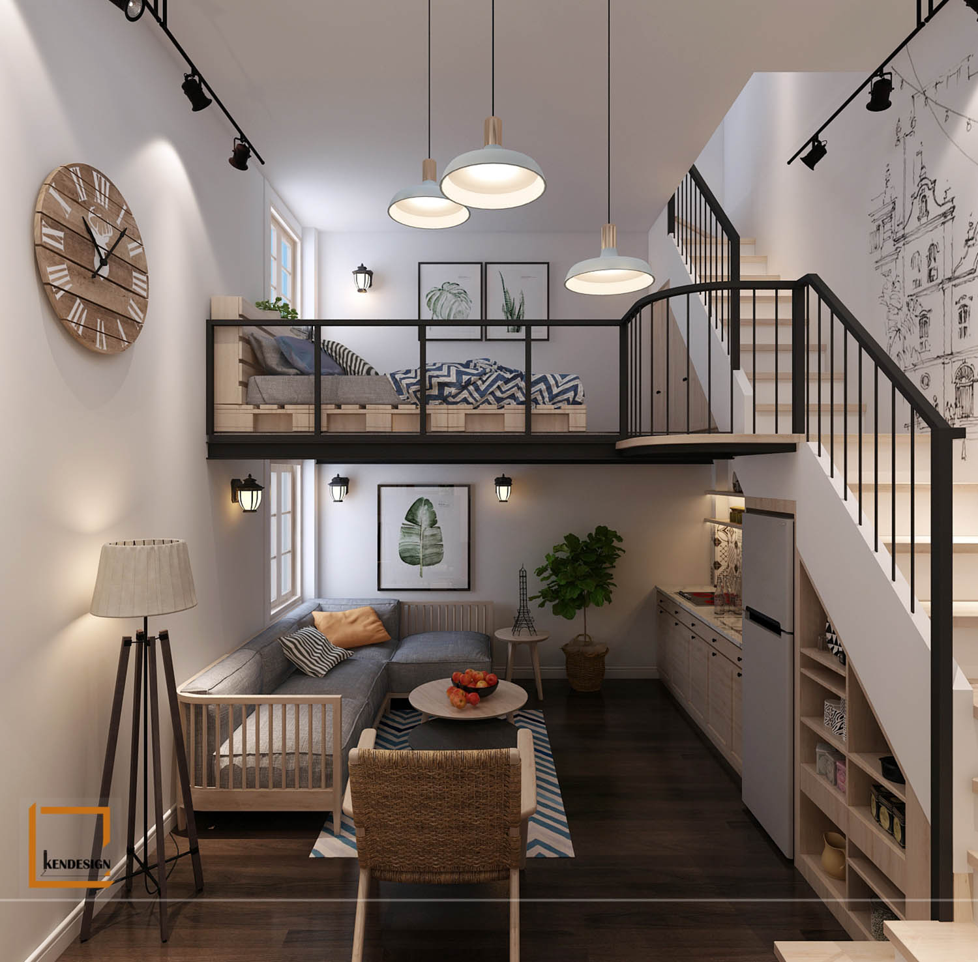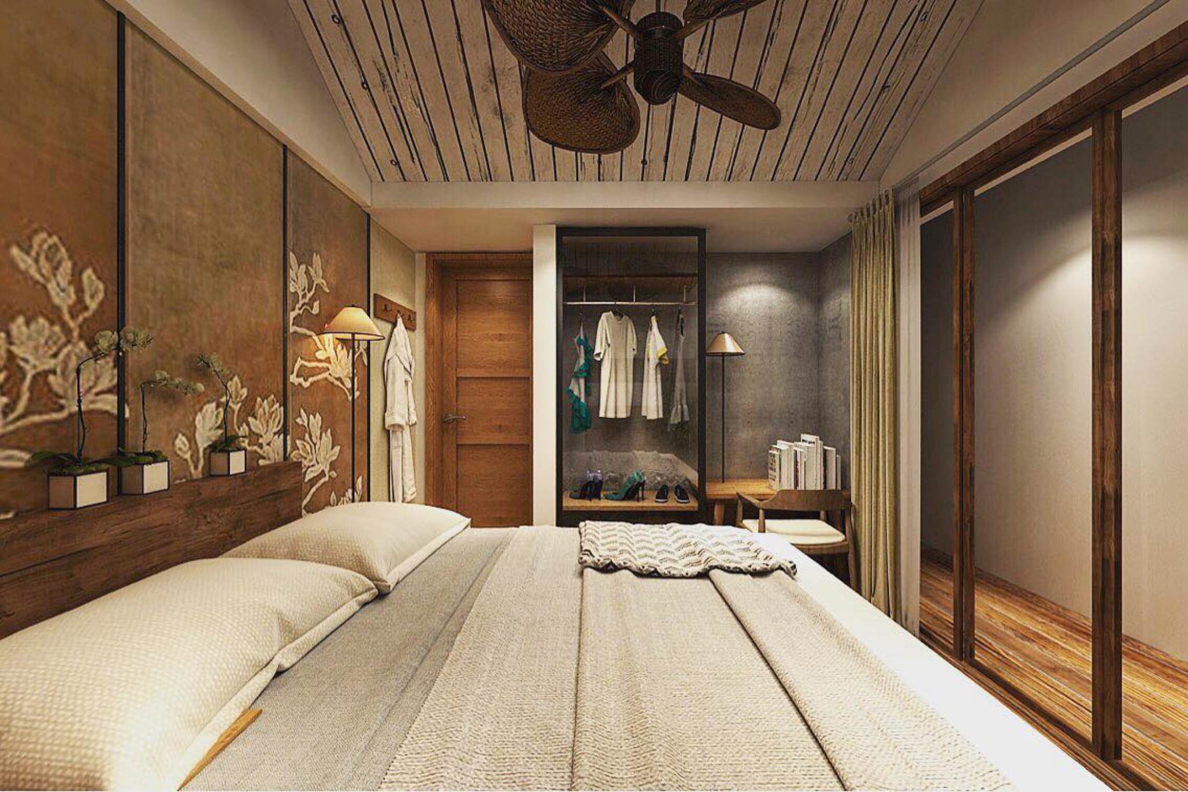Nowadays, instead of just choosing a place to stay as a luxury and high-class hotel, many people prefer the homestay space because of its gentle beauty, friendliness and convenience like a restaurant. Let's learn about O Quan Chuong homestay space, a project by Ken Design to better understand this space through the article below.
Looking forward to a beautiful and comfortable homestay space
When coming to Ken Design, the investor expressed his desire to build a homestay space to serve tourists, especially foreign guests. That's why he wants the style to be modern and simple, but still ensure convenience and comfort, helping customers have the most relaxing moments.

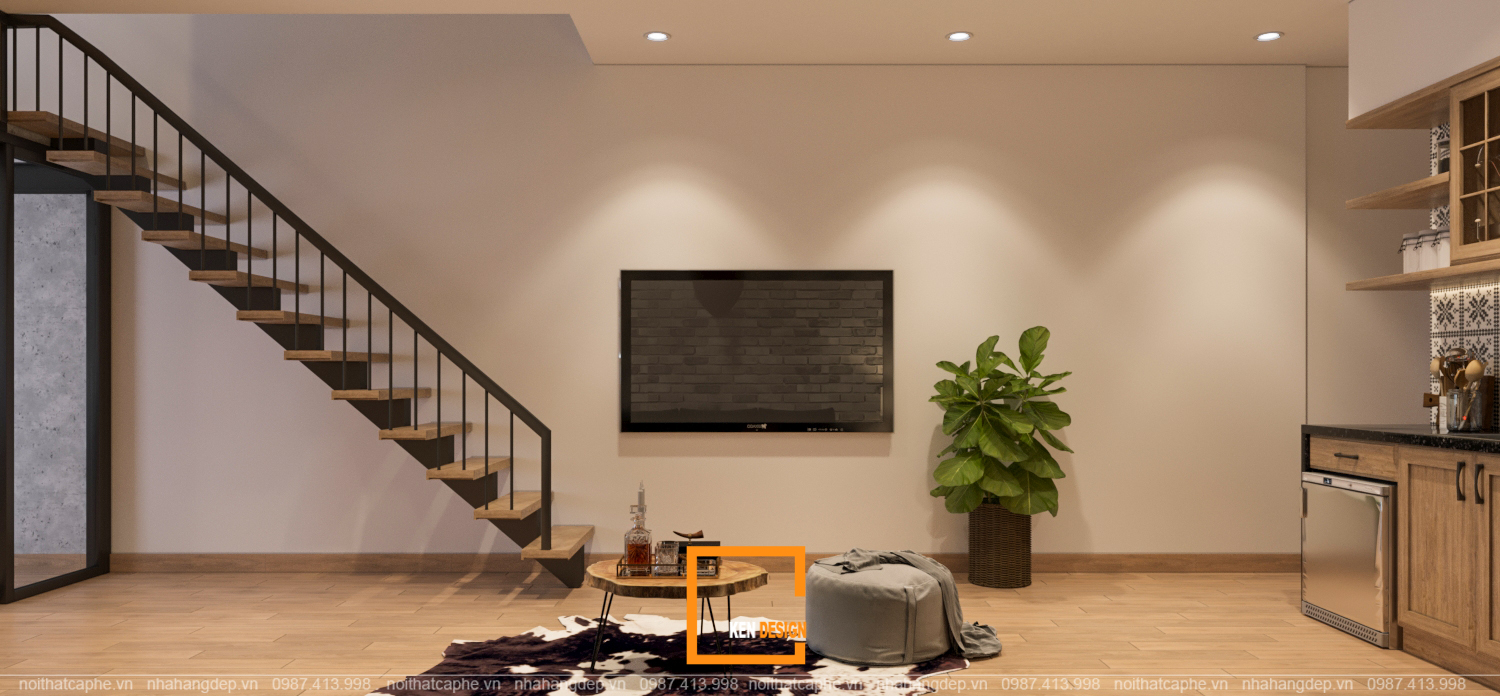
On the other hand, he wishes his homestay space is not a single room but a space like a family, with all the spaces of a house. So in addition to couples, this space is also a great choice for groups of friends, colleagues or families with young children. After finding out the investor's wishes, we quickly started to implement 3D, creating a beautiful homestay space as desired.
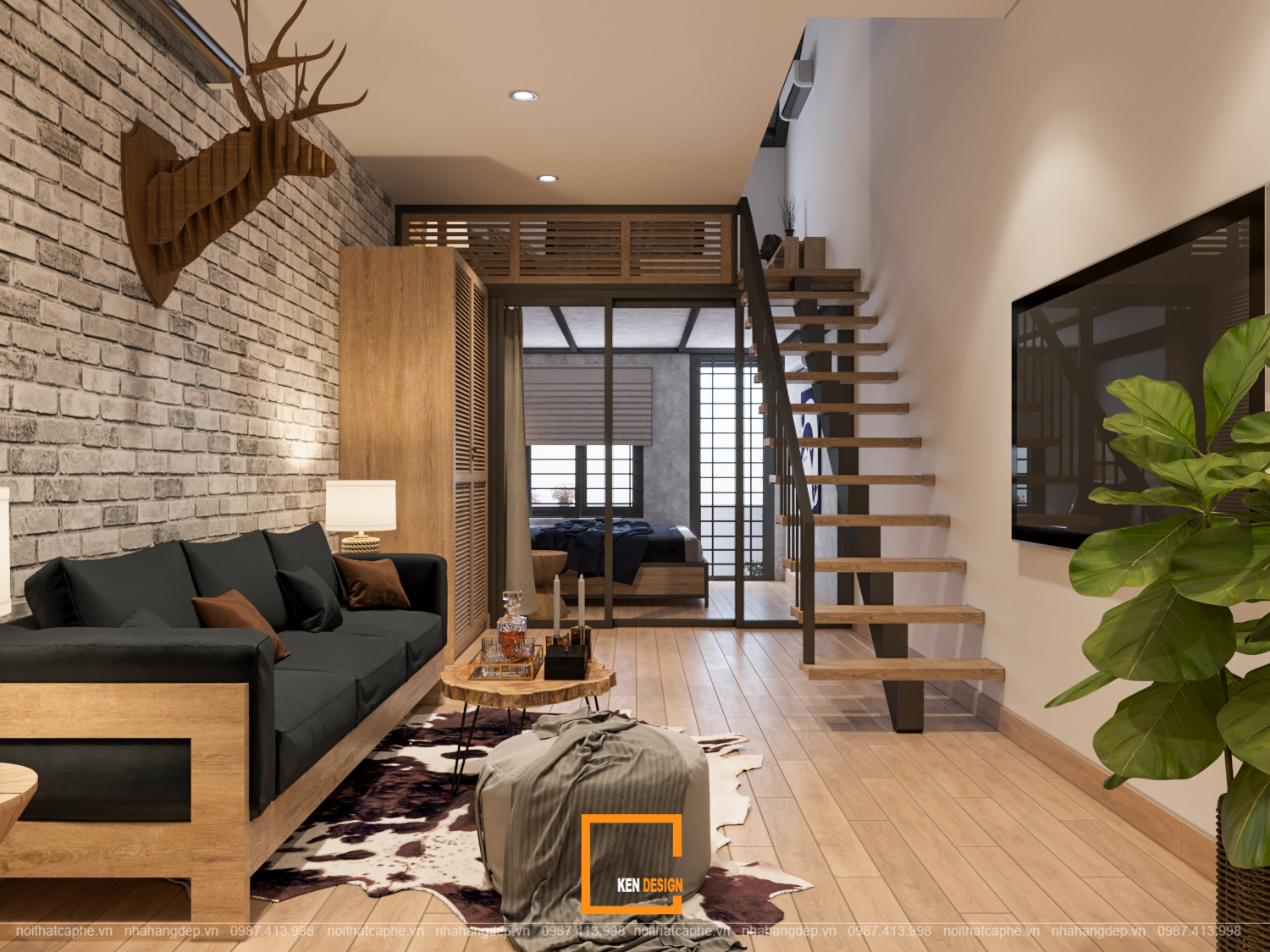
Gentle beauty in every detail
The homestay space of O Quan Chuong includes two bedrooms, a living room, a kitchen, a toilet and a balcony. The areas are designed and arranged together extremely flexibly to create an extremely attractive and satisfying space. Every detail used in the space is created by creativity but still ensures the beauty according to the concept given by the investor.
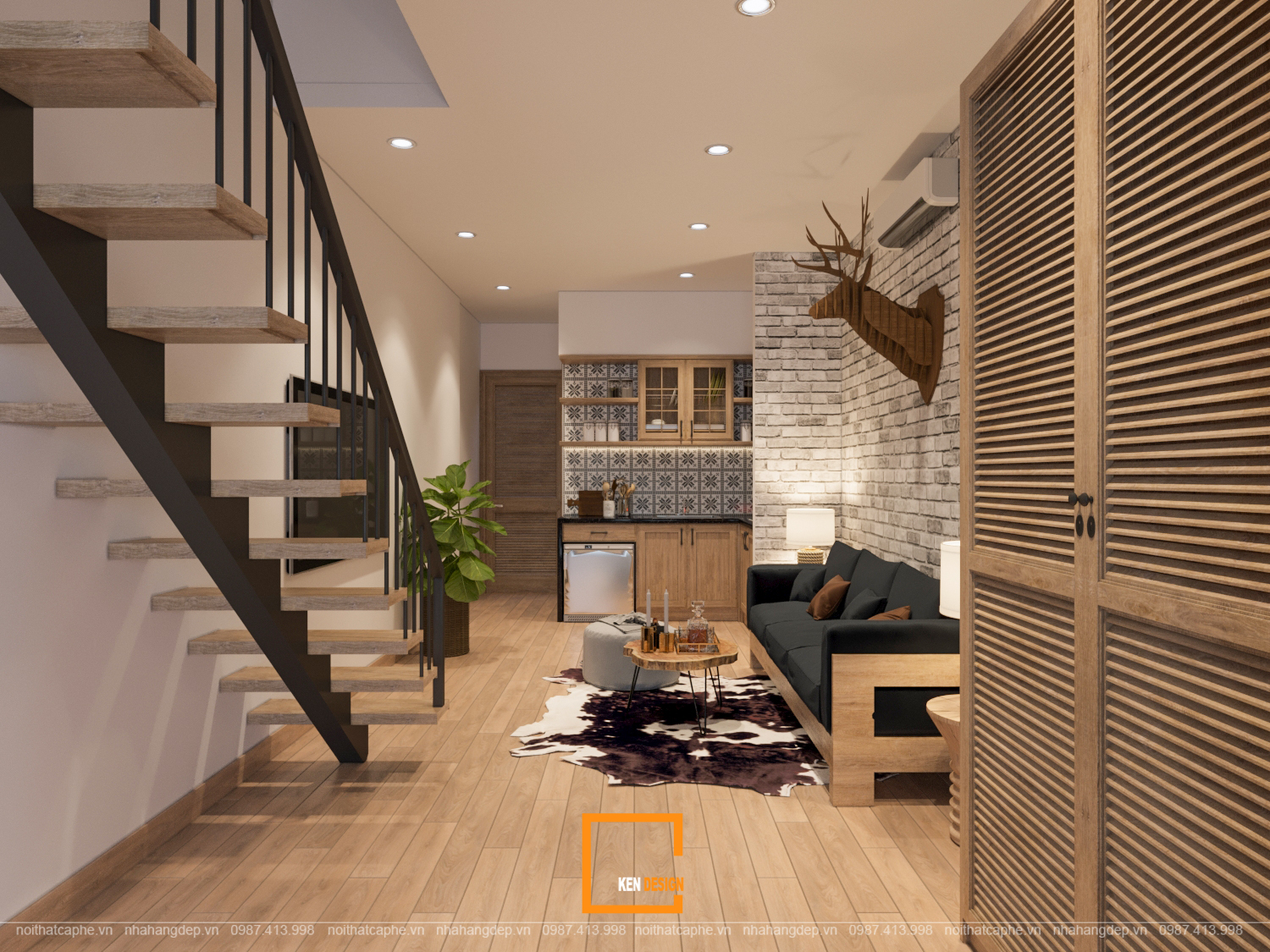
First, when entering the space, you will feel attracted by the airy space of the living room. This area is where friends or family groups can hang out together after dinner, or at night. That's why we design a comfortable long sofa system to help customers sit comfortably. Leather carpet combined with clean wooden floor so customers can sit directly on the floor without worry.
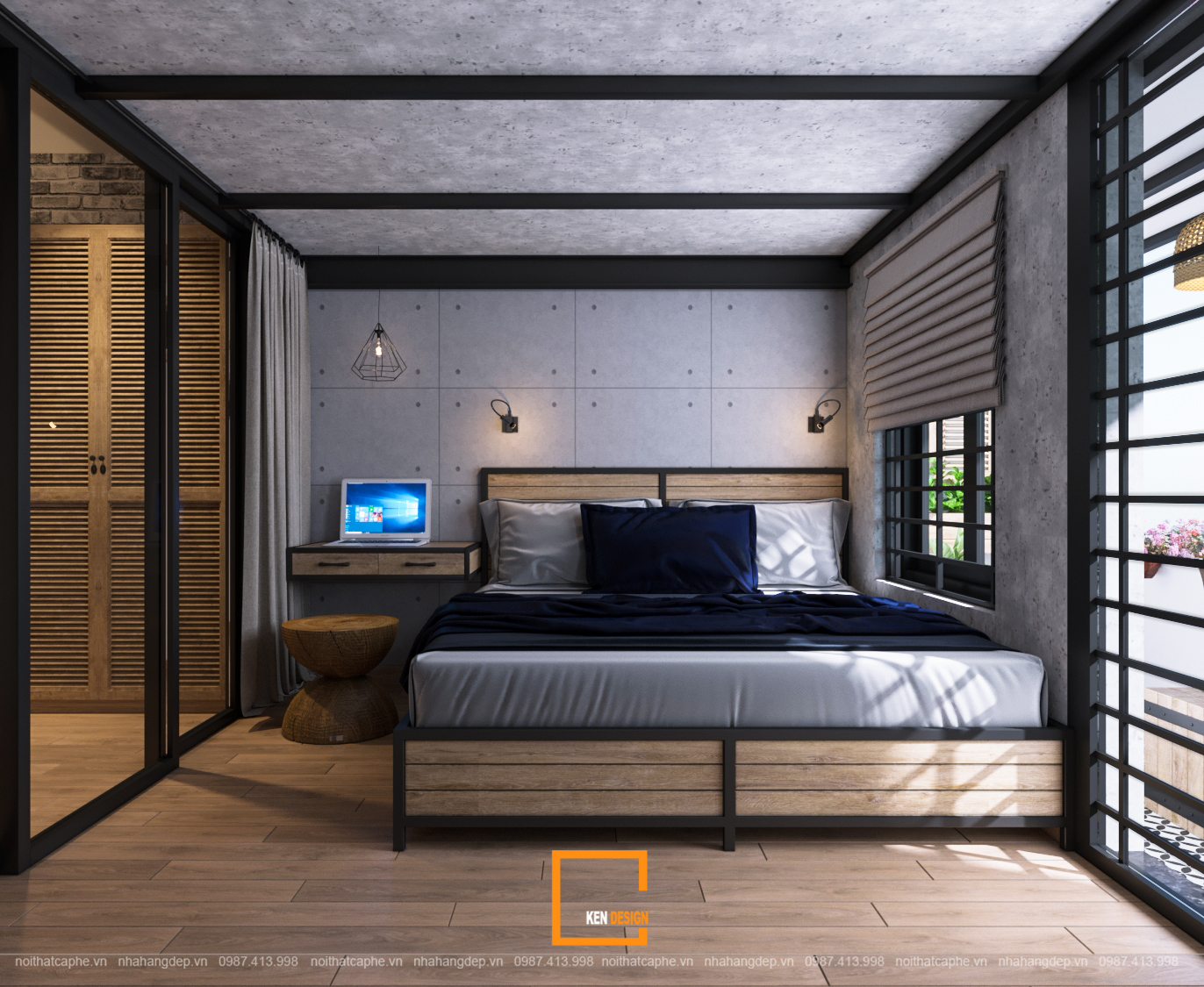
Combined with the dark sofa is an industrial-style background that highlights the dusty and powerful brick wall. Along with that, the decoration with wooden motifs creates a feeling of lightness and harmony with the extreme European style. We also arrange a TV system to help customers relax.
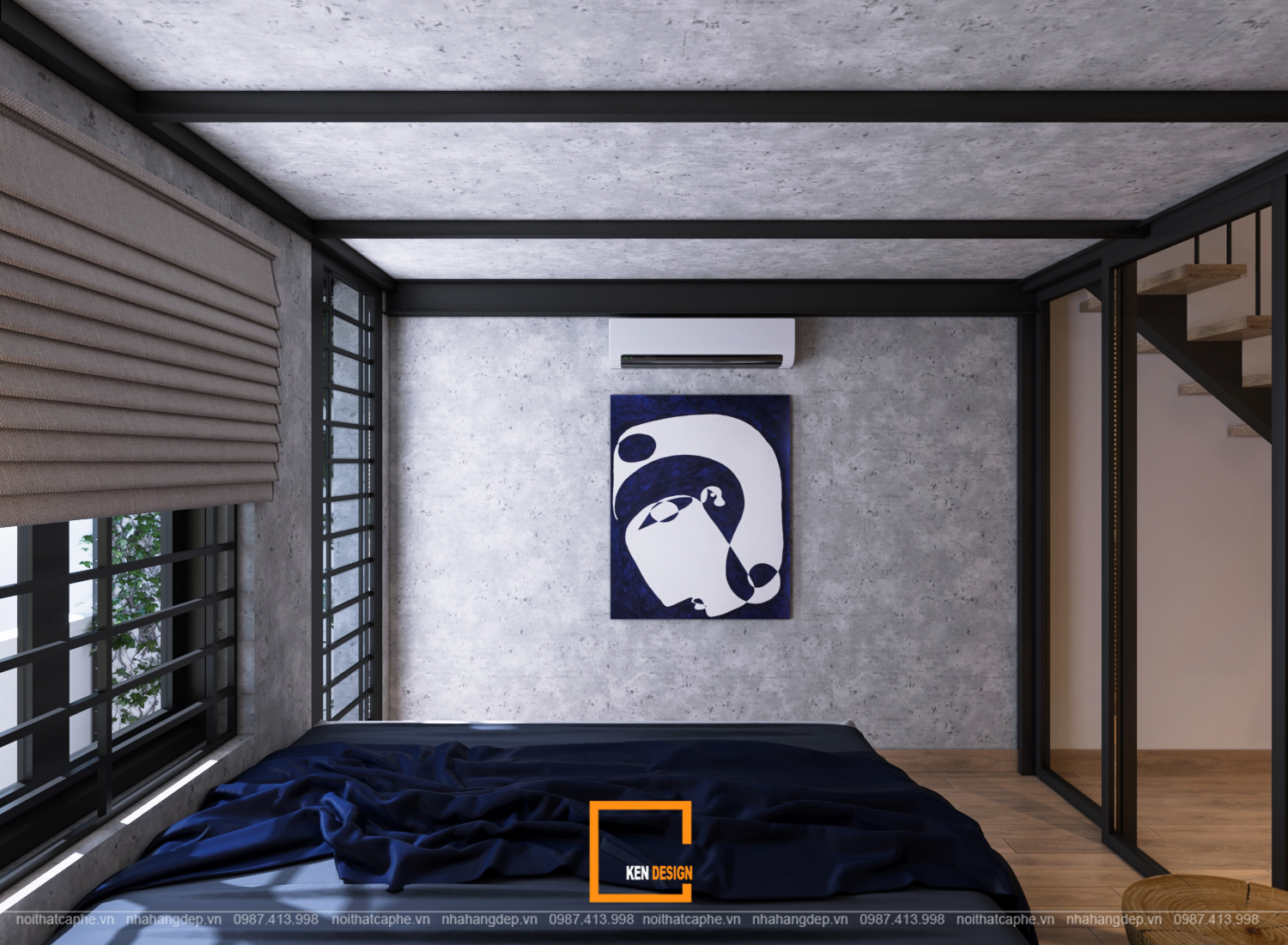
The kitchen area is designed close to the side in the shape of an L, making the most of the space in the space. The kitchen is not big but fully equipped so customers can cook here comfortably. The design from wooden cabinets with beautiful patterned tiles is the perfect choice for a clean and aesthetic space.
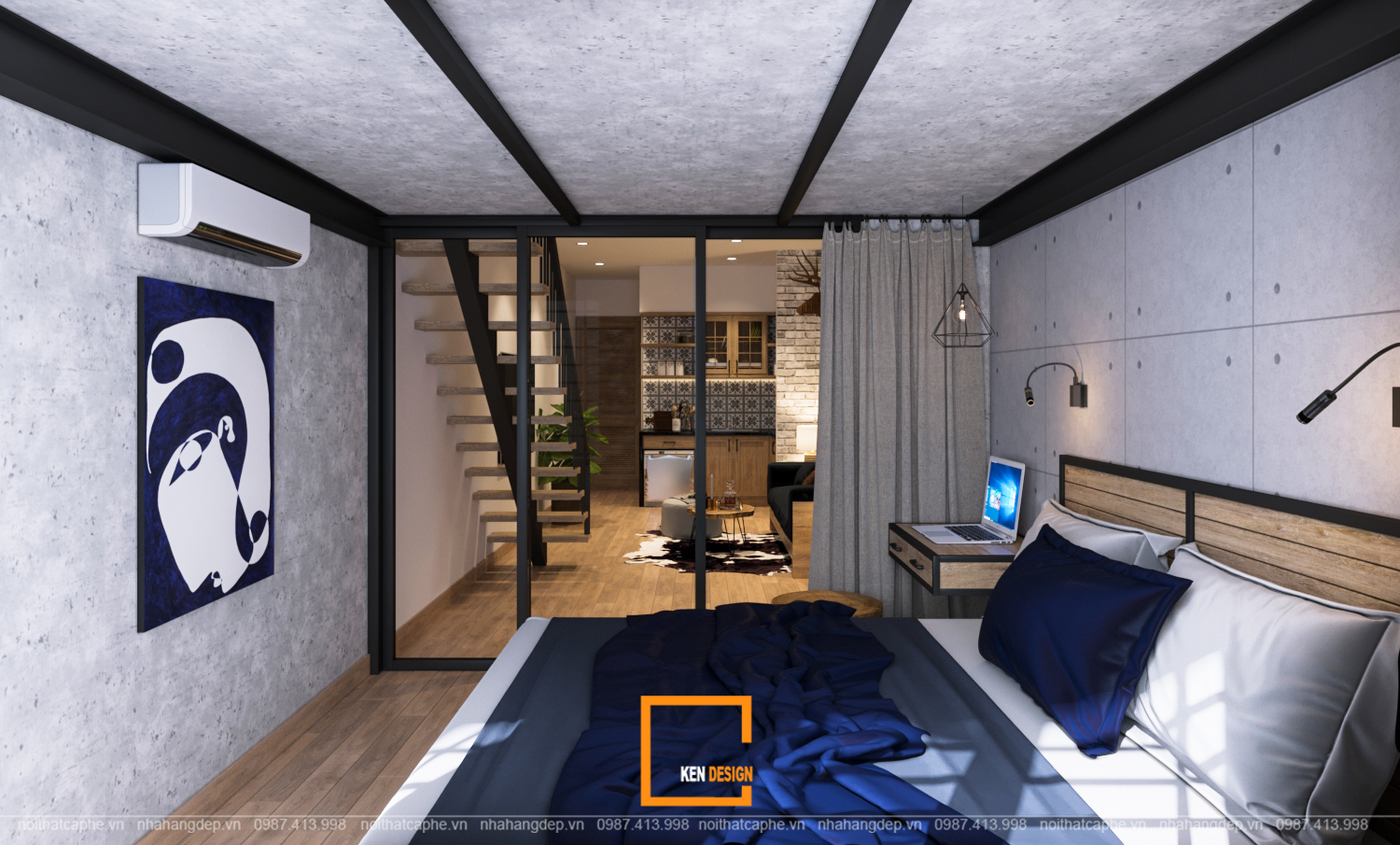
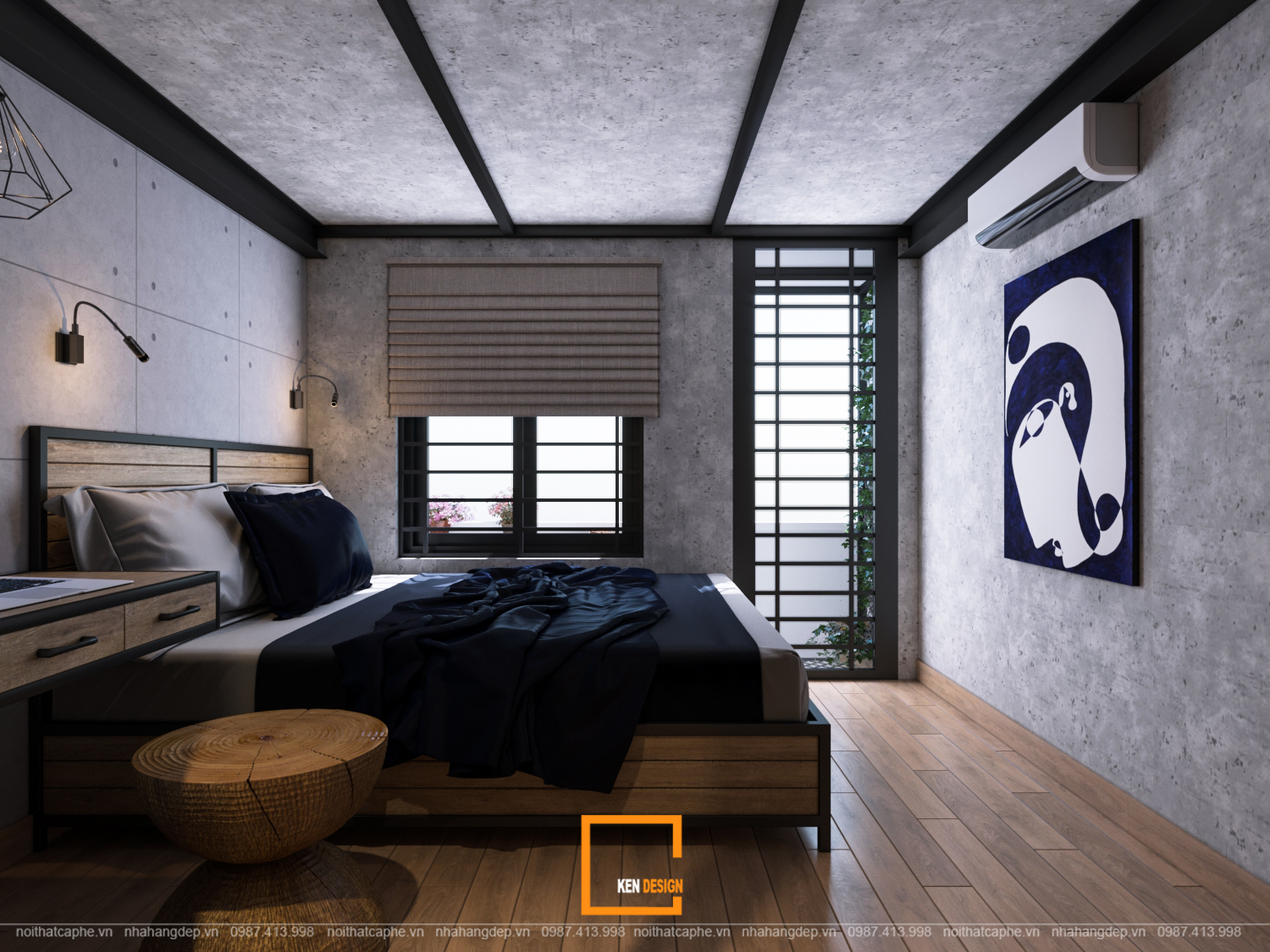
The two bedrooms are designed with different colors but are based on modernity, sophistication and simplicity. The bedroom on the first floor is separated from the living room by a glass door with a curtain, ensuring customers have the best sleep. Dark blue color combined with gray creates a beautiful and attractive space.
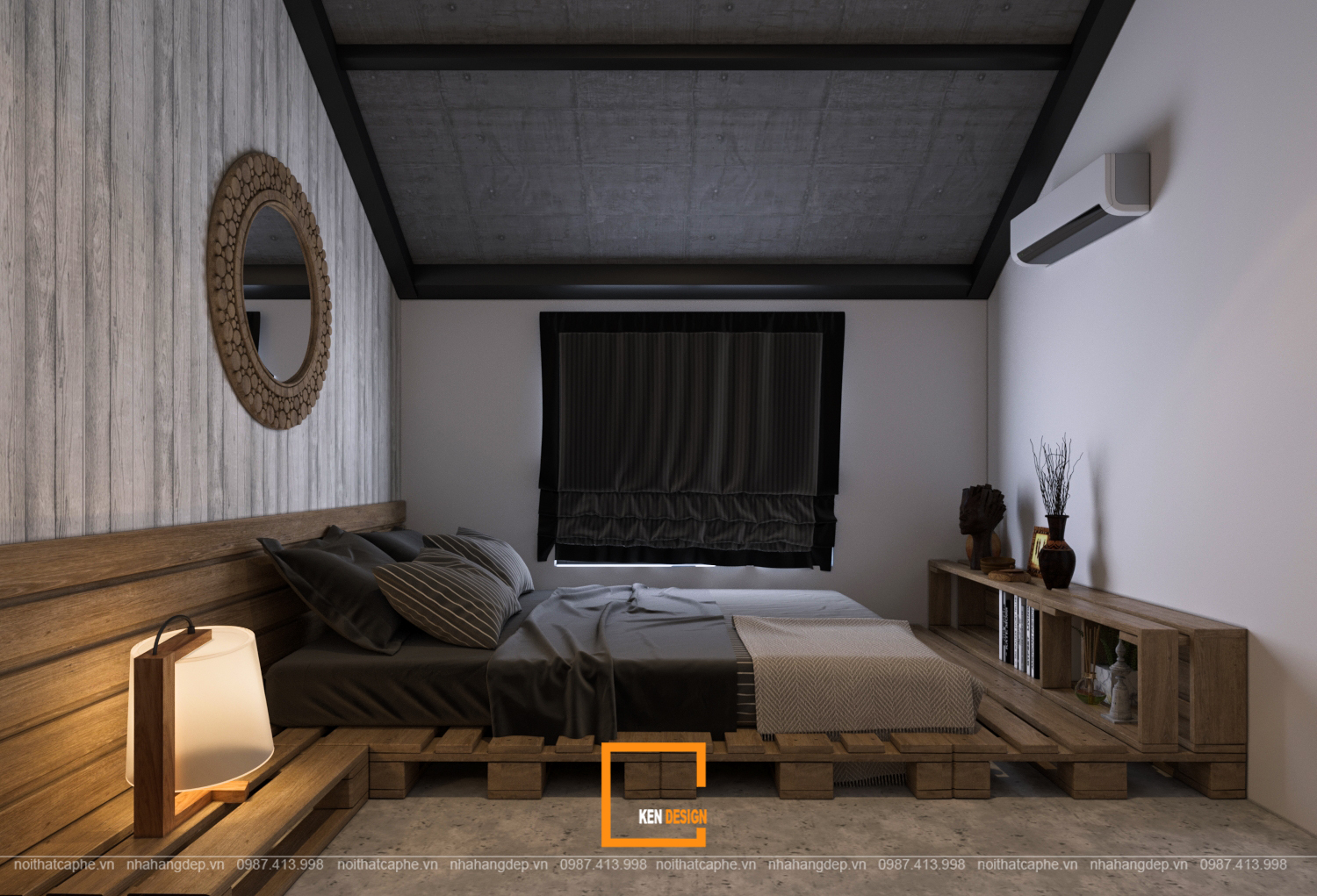
The 2nd floor bedroom has a European style, characterized by the use of imitation wood wallpaper, combined with natural wood interior details to create a gentle and attractive beauty. The gray color used for the bedding along with a few simple decorative details helps create a comfortable but extremely beautiful space.
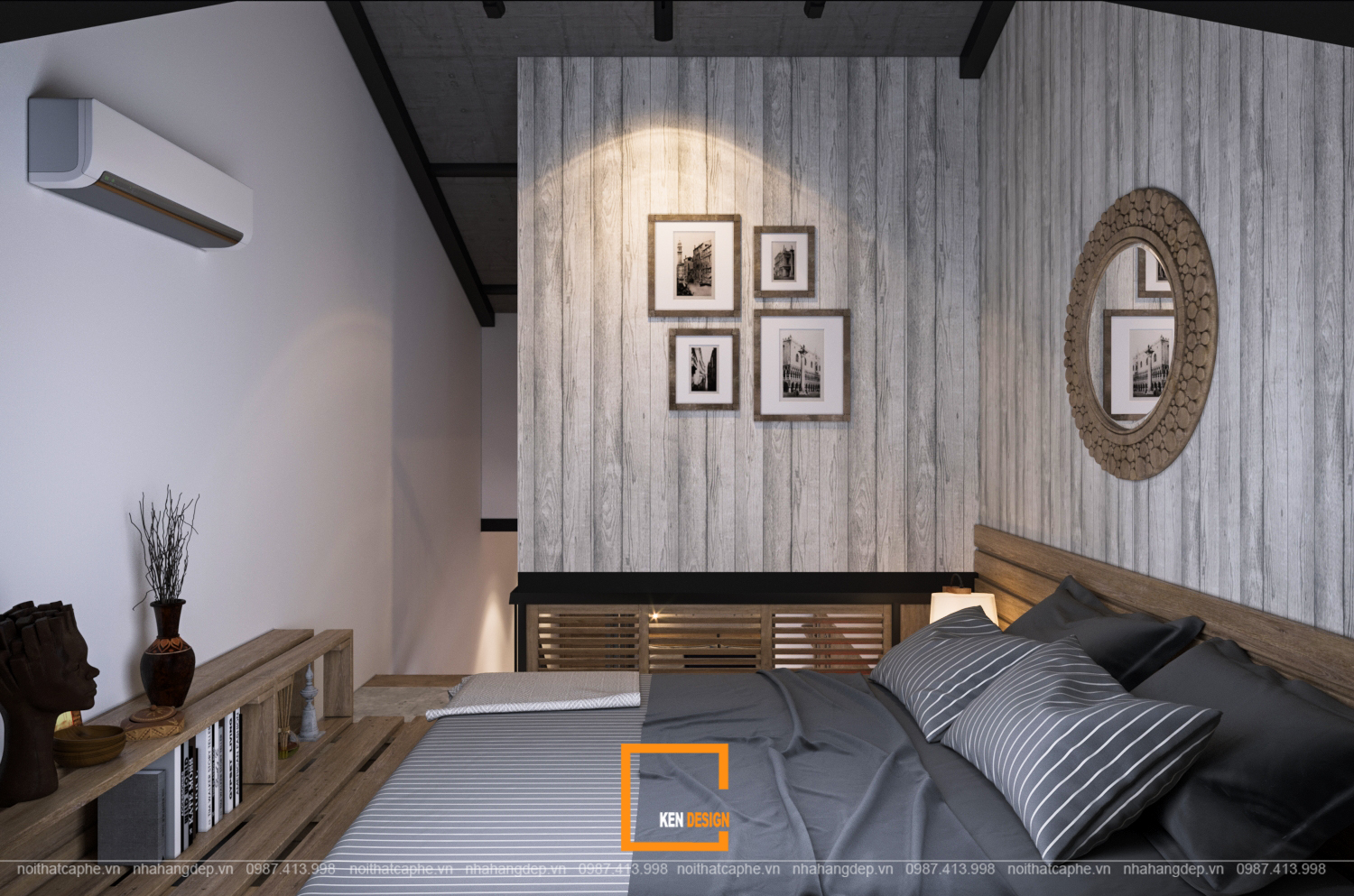
The bathroom area is neatly designed, convenient but still ensures the aesthetic factor that will always make customers satisfied. In addition, the homestay also has a balcony area with a seating area. You can enjoy the early dawn or sit and watch the city at night, it will definitely be a great experience. The investor is extremely satisfied with the plan that Ken Design offers and looks forward to this space when completed.
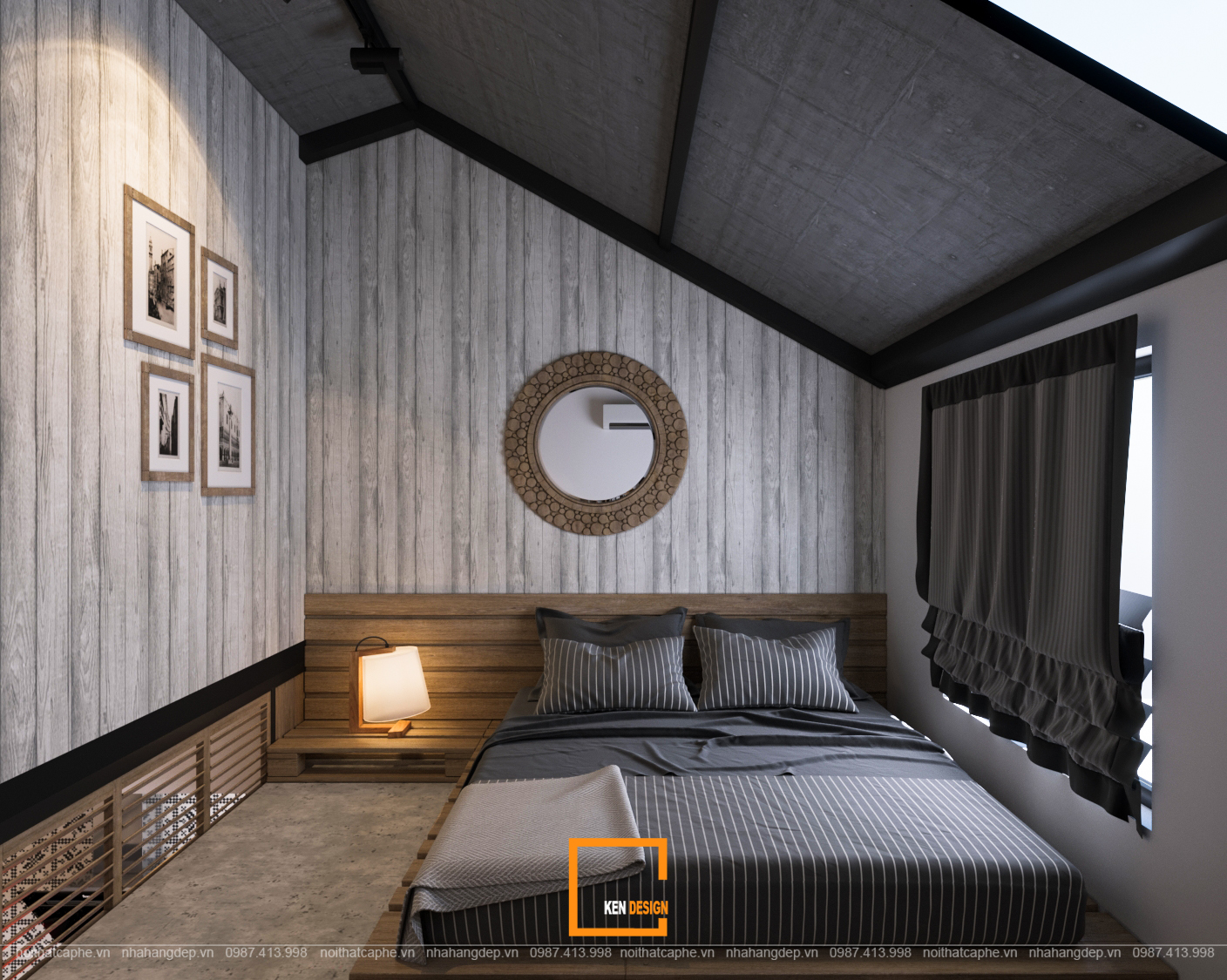
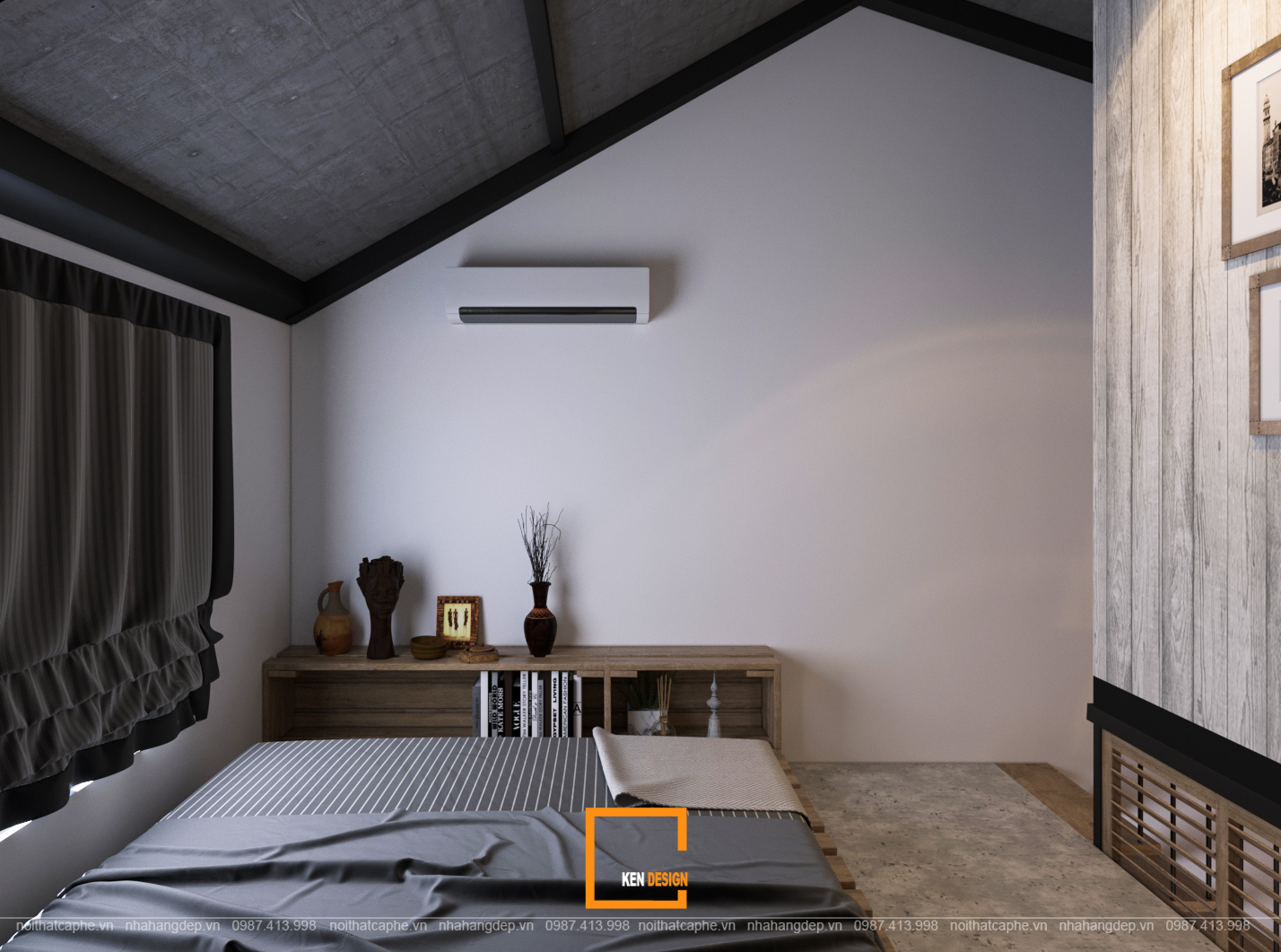
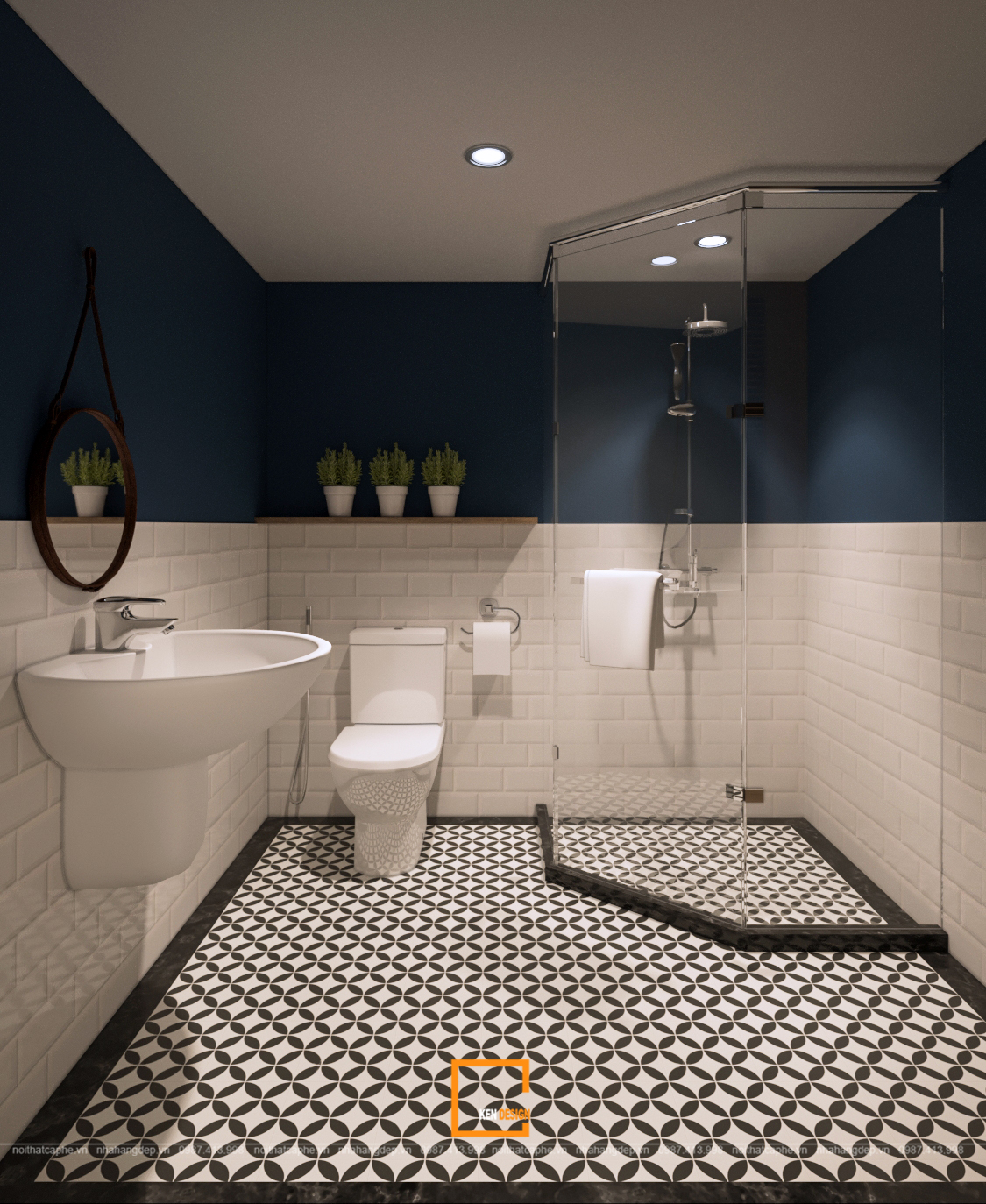
If you have an idea, give it to us- design expert Ken Design for a quick, direct consultation. With experience from a team of architects, construction teams, and experienced consultants, the investor will have a beautiful space for effective business.
